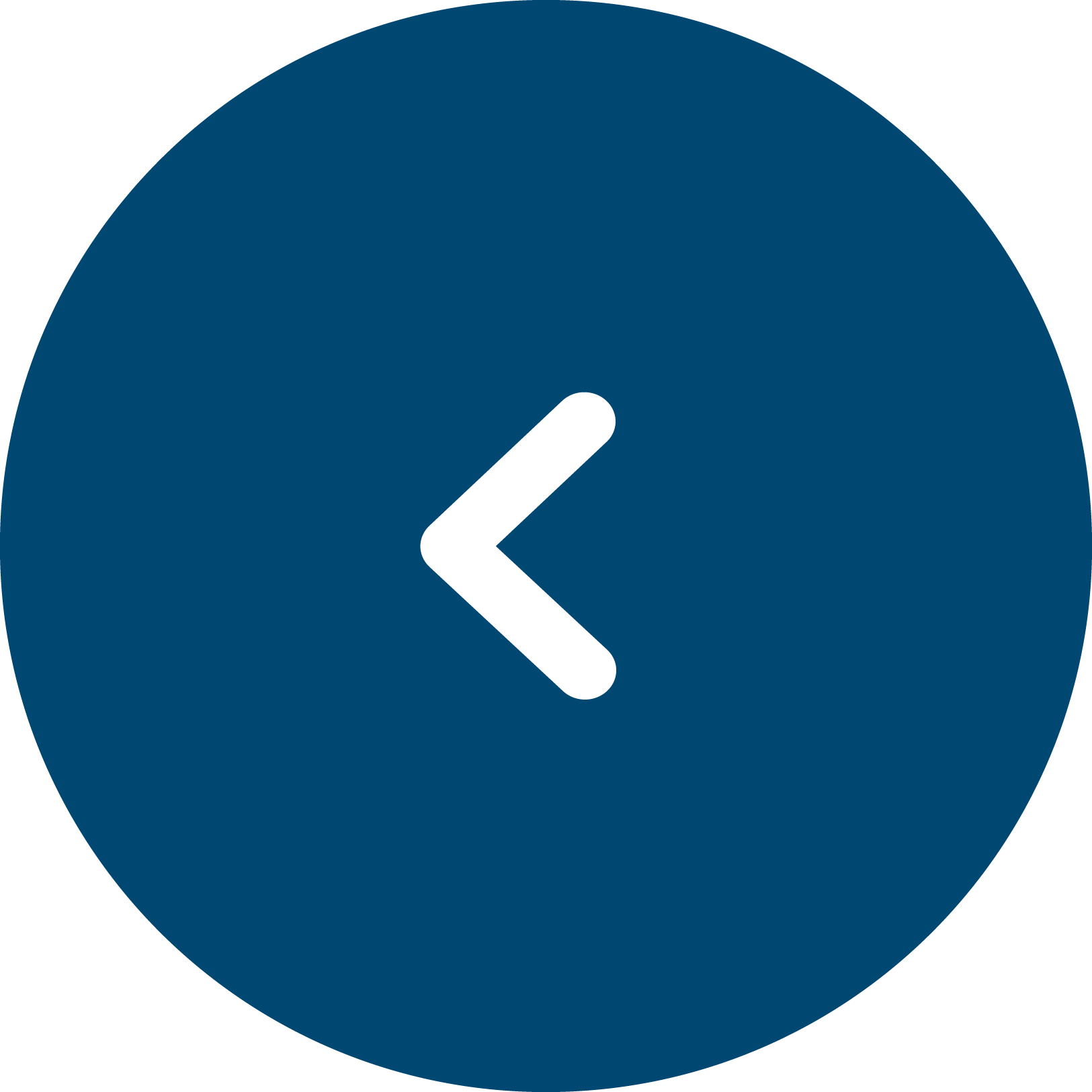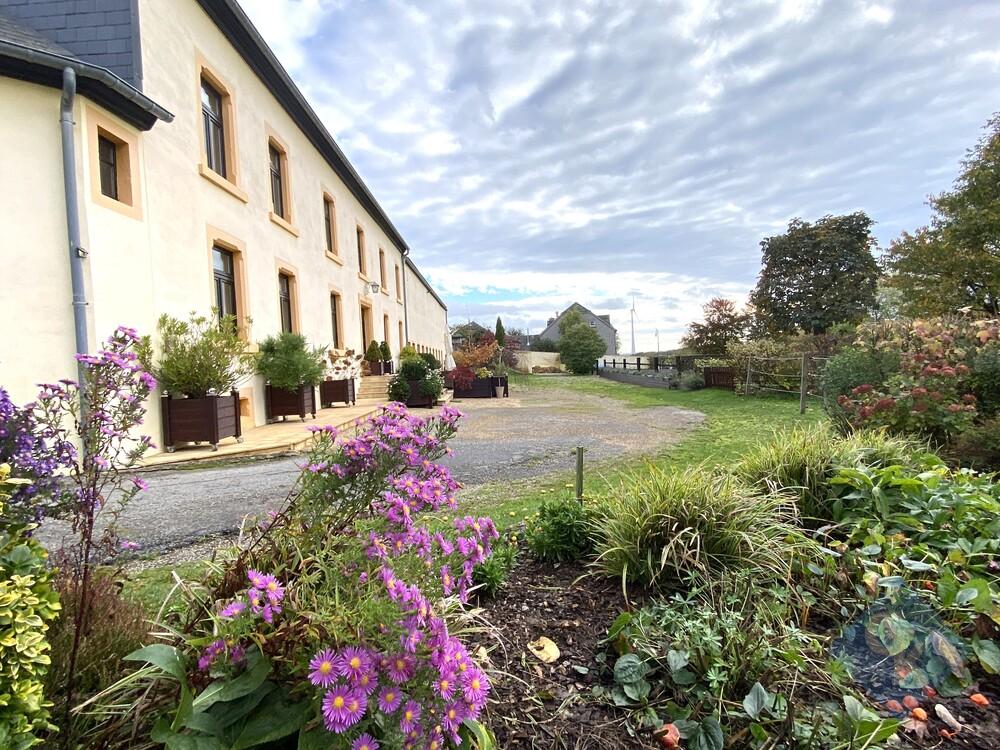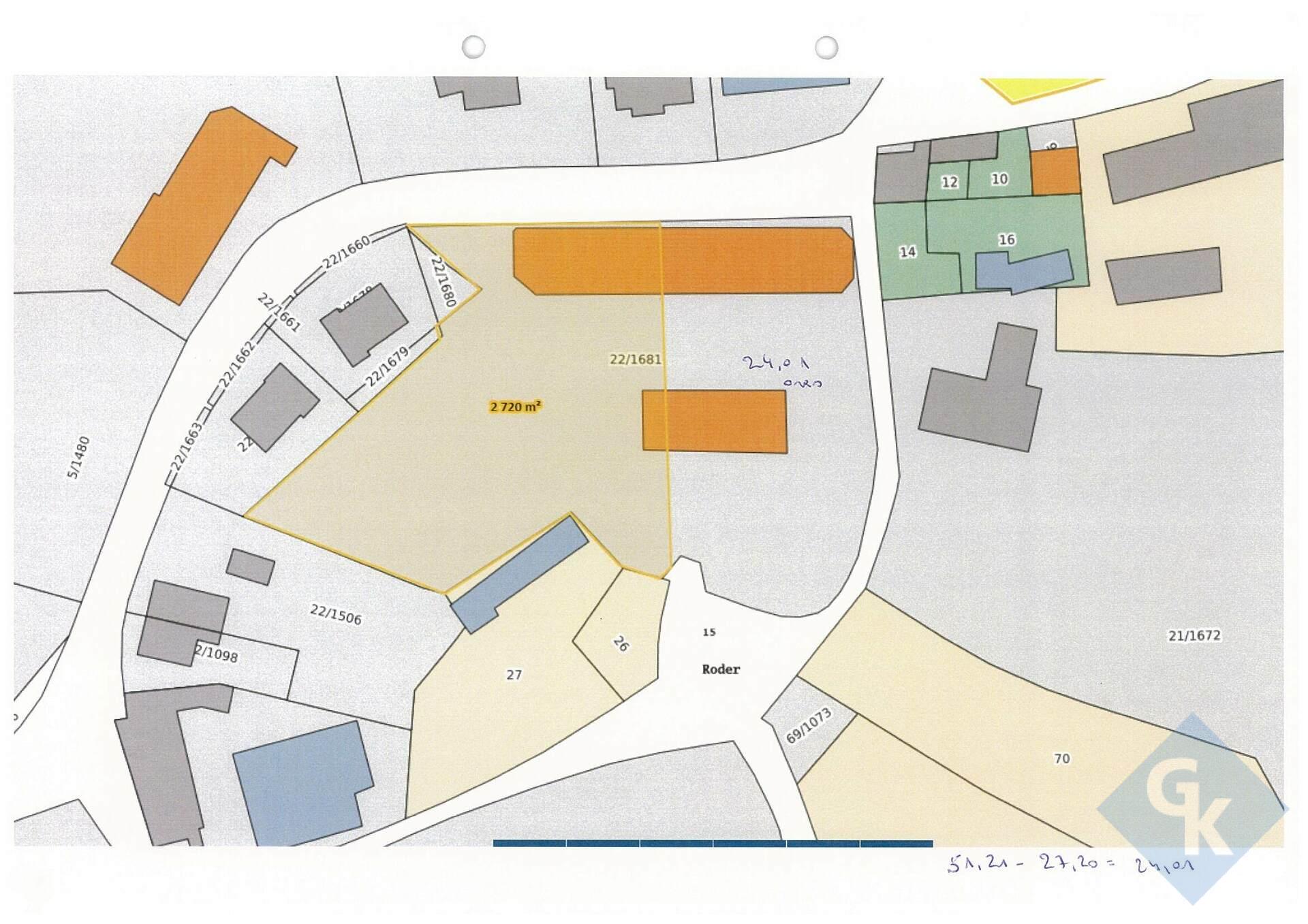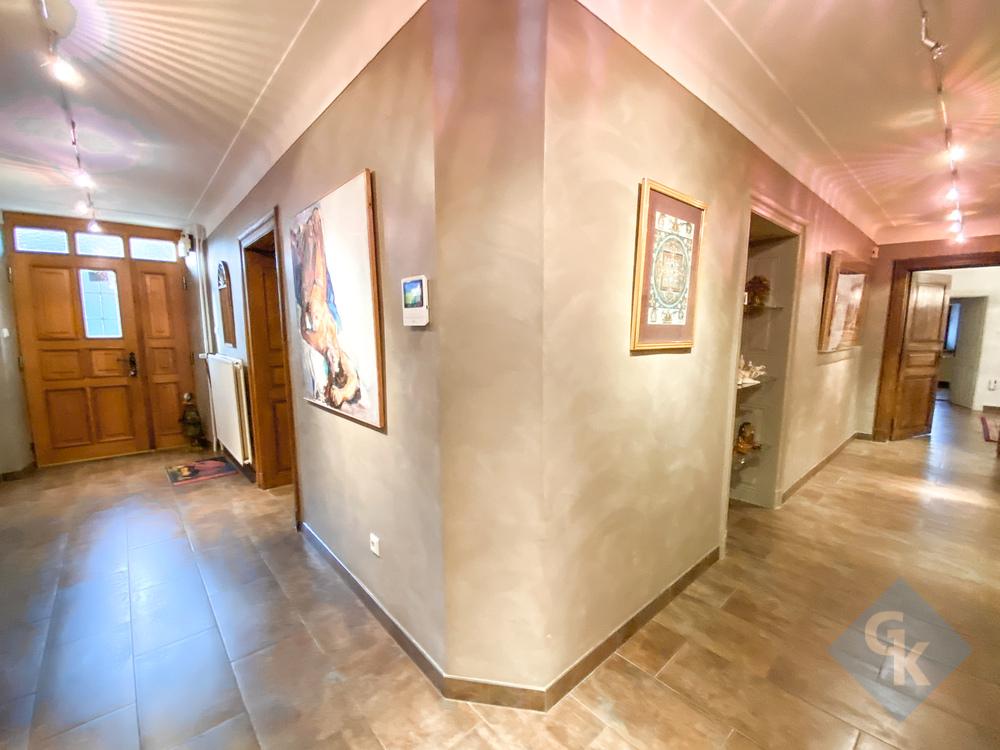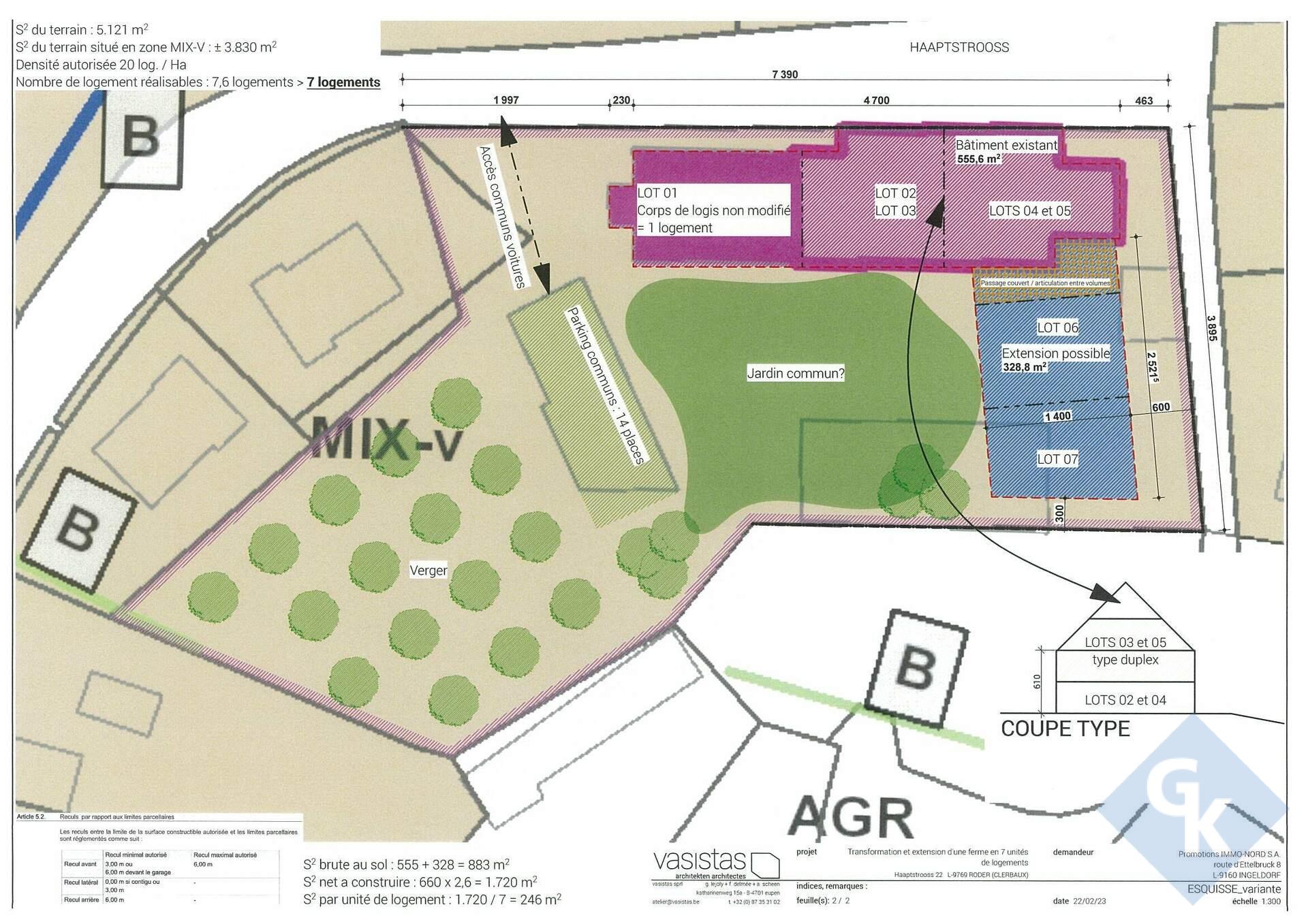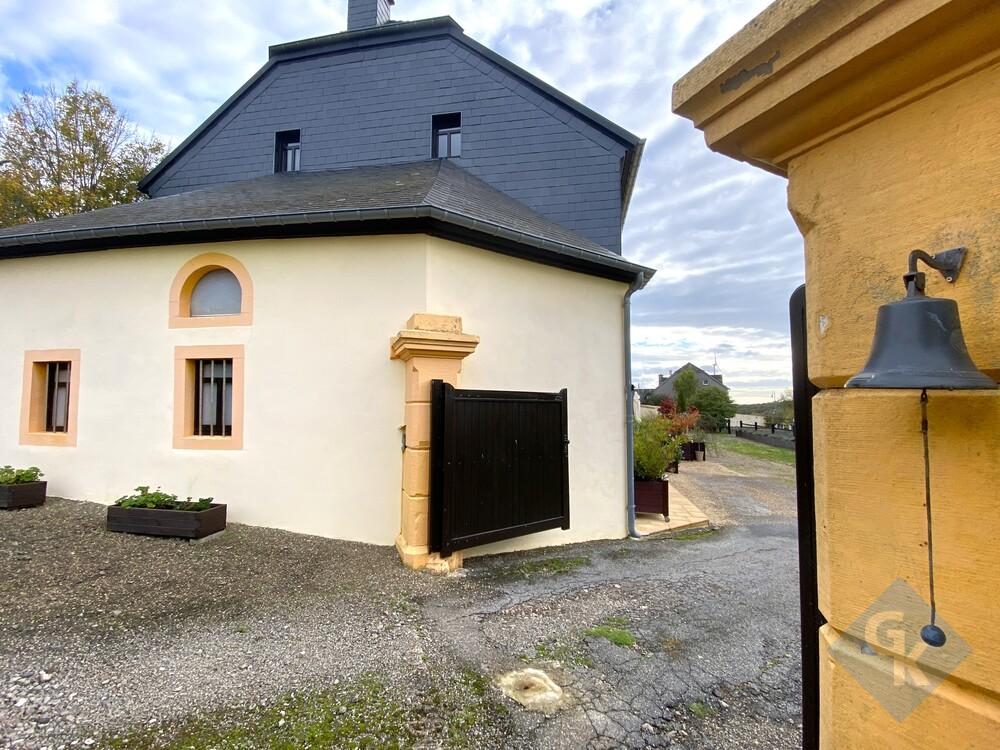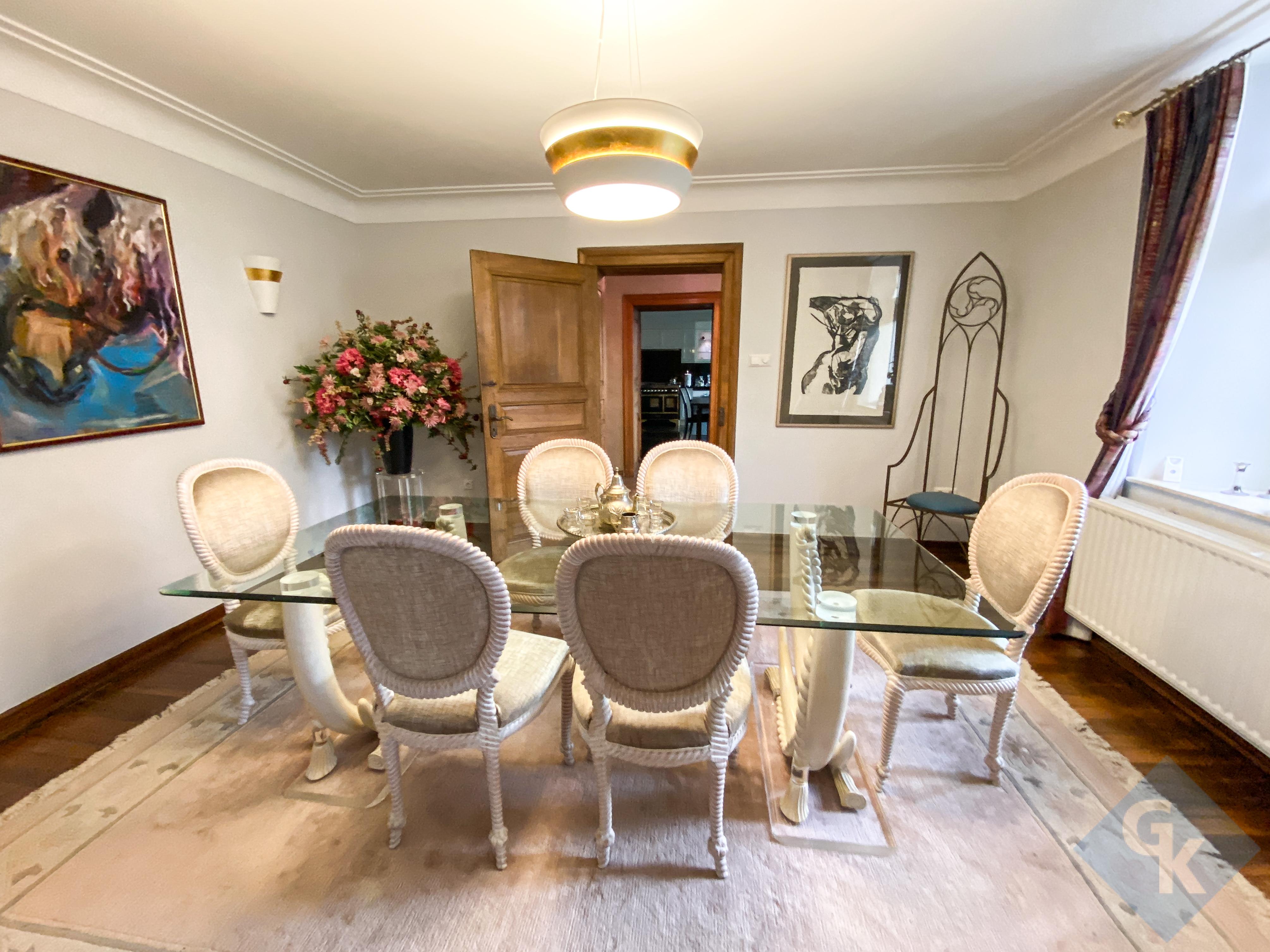Roder N° réf : 2243191 1 488 000 €
Description
Nouveau prix: Ancienne ferme de charme ayant ses origines vers 1881 et rénovée de manière 'exemplaire' sur un grand terrain de +- 27.20 ares.
Vu la grandeur du bien au niveau m² et son classement en zone mixte villageoise (MIX-v), le bien est également intéressant pour plusieurs ménages, voir sorte de co-habitation.
Surface totale de +- 470 m² pour le corps de logis; cour intérieure; installation photovoltaïque de +- 24 kw; autres atouts à voir sur place. à découvrir !
Le bien se compose comme suit :
• sous-sol : caves (21.18 m²), chaufferie mazout + bois VIESMANN (12.02 m²)
• rez-de-chaussée : hall d'entrée (26.29 m²), living (40.97 m²), cuisine équipée (26.84 m²), WC séparé (4.21 m²), débarras (13.81 m²), chambre/bureau (16.09 m²), chambre/living (17.19 m²).
• 1ier étage : hall (20.59 m²), chambre (12.60 m²), chambre (22.89 m²), chambre (16.28 m²), chambre (13.20 m²), chambre (14.24 m²), bureau/chambre (13.44 m²), salle de bain avec baignoire, douche et WC (16.10 m²), salle de douche avec WC (12.59 m²).
• grenier : aménageable de 170 m².
Pour tout renseignement complémentaire ou information détaillée, veuillez nous contacter par email info@immonord.lu ou par Tél: 26 811 911 1.
Proposition de crédit/financement à taux compétitif auprès d'une banque Luxembourgeoise incluse dans nos services gratuits et complets 'SOLUTIONS ALL IN ONE'. Nous nous occupons de votre dossier. Laissez un ancien banquier expérimenté négocier votre demande de crédit immobilier au meilleur taux.
English:
Exclusive charming old farm, dating back to around 1881 and renovated in an exemplary manner, situated on a large plot of approximately 27.20 ares. The property features an inner courtyard, a photovoltaic installation of approximately 24 kW, and other assets that must be seen on site. Discover it!
The property is composed as follows:
• Basement: cellar (21.18 m²), oil and wood boiler room by VIESMANN (12.02 m²).
• Ground floor: entrance hall (26.29 m²), living room (40.97 m²), fitted kitchen (26.84 m²), separate toilet (4.21 m²), storage room (13.81 m²), bedroom/office (16.09 m²), bedroom/living room (17.19 m²).
• 1st floor: hall (20.59 m²), bedroom (12.60 m²), bedroom (22.89 m²), bedroom (16.28 m²), bedroom (13.20 m²), bedroom (14.24 m²), office/bedroom (13.44 m²), bathroom with bathtub, shower and toilet (16.10 m²), shower room with toilet (12.59 m²).
• Attic: convertible into 170 m².
For any further information or detailed information, please contact us by email at info@immonord.lu or by phone at +352 26 811 911 1.
Vu la grandeur du bien au niveau m² et son classement en zone mixte villageoise (MIX-v), le bien est également intéressant pour plusieurs ménages, voir sorte de co-habitation.
Surface totale de +- 470 m² pour le corps de logis; cour intérieure; installation photovoltaïque de +- 24 kw; autres atouts à voir sur place. à découvrir !
Le bien se compose comme suit :
• sous-sol : caves (21.18 m²), chaufferie mazout + bois VIESMANN (12.02 m²)
• rez-de-chaussée : hall d'entrée (26.29 m²), living (40.97 m²), cuisine équipée (26.84 m²), WC séparé (4.21 m²), débarras (13.81 m²), chambre/bureau (16.09 m²), chambre/living (17.19 m²).
• 1ier étage : hall (20.59 m²), chambre (12.60 m²), chambre (22.89 m²), chambre (16.28 m²), chambre (13.20 m²), chambre (14.24 m²), bureau/chambre (13.44 m²), salle de bain avec baignoire, douche et WC (16.10 m²), salle de douche avec WC (12.59 m²).
• grenier : aménageable de 170 m².
Pour tout renseignement complémentaire ou information détaillée, veuillez nous contacter par email info@immonord.lu ou par Tél: 26 811 911 1.
Proposition de crédit/financement à taux compétitif auprès d'une banque Luxembourgeoise incluse dans nos services gratuits et complets 'SOLUTIONS ALL IN ONE'. Nous nous occupons de votre dossier. Laissez un ancien banquier expérimenté négocier votre demande de crédit immobilier au meilleur taux.
English:
Exclusive charming old farm, dating back to around 1881 and renovated in an exemplary manner, situated on a large plot of approximately 27.20 ares. The property features an inner courtyard, a photovoltaic installation of approximately 24 kW, and other assets that must be seen on site. Discover it!
The property is composed as follows:
• Basement: cellar (21.18 m²), oil and wood boiler room by VIESMANN (12.02 m²).
• Ground floor: entrance hall (26.29 m²), living room (40.97 m²), fitted kitchen (26.84 m²), separate toilet (4.21 m²), storage room (13.81 m²), bedroom/office (16.09 m²), bedroom/living room (17.19 m²).
• 1st floor: hall (20.59 m²), bedroom (12.60 m²), bedroom (22.89 m²), bedroom (16.28 m²), bedroom (13.20 m²), bedroom (14.24 m²), office/bedroom (13.44 m²), bathroom with bathtub, shower and toilet (16.10 m²), shower room with toilet (12.59 m²).
• Attic: convertible into 170 m².
For any further information or detailed information, please contact us by email at info@immonord.lu or by phone at +352 26 811 911 1.
Détail du bien
Intérieur
| Surface : 470.00 m² |
| Année Construction : 1881 |
| Rénové : Oui |
| Nb de chambres : 8 |
| Salle(s) de bain : 1 |
| Cave : 21.18 m² |
| Cuisine équipée : Oui |
| Salle de douche : 1 |
| Disponibilité : à convenir |
| Nombre d'étages : 3 |
| Animaux acceptés : Oui |
Énergie
| Chauffage au fuel : Oui |
| Double vitrage : Oui |
| Solaire photovoltaïque : Oui |
| Indice énergétique : H |
| Indice isolation : I |
Extérieur
| Jardin : Oui |
| Terrasse : Oui |
| Terrain : 27.20 ares |
Parking
| Parkings : 20 |
localisation
IMMO NORD Ingeldorf
téléphone
